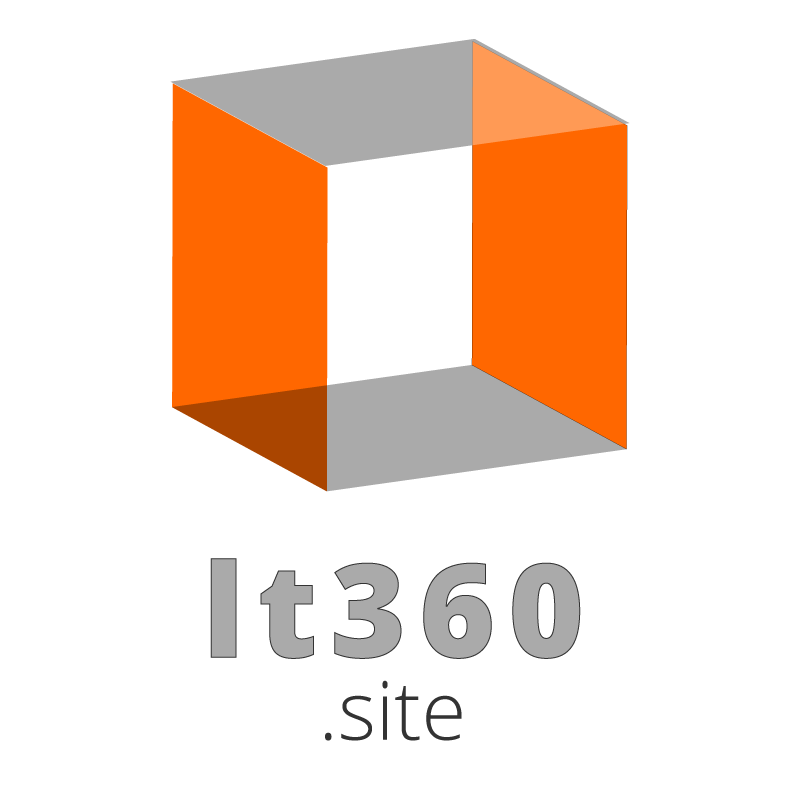E-Valley est un projet ambitieux de reconversion de l’ancienne base aérienne de Cambrai, dans la région des Hauts-de-France, en un parc e-logistique dédié au e-commerce et au commerce hybride. Avec 550 000 m² d’entrepôts, jusqu’à 85000 m² de zone de services et 300 000 m² de réserves foncières, cette plateforme e-logistique sera un nouveau hub logistics premium en Europe bénéficiant d’une situation géographique optimale et accessible grâce à une plateforme multimodale.

Visitez des cellules types nues et rackées et prenez de la hauteur sur le parc logistique.
Déplacez-vous et interagissez facilement avec vos doigts ou votre souris dans les vues proposées.
Démarrez la visite











